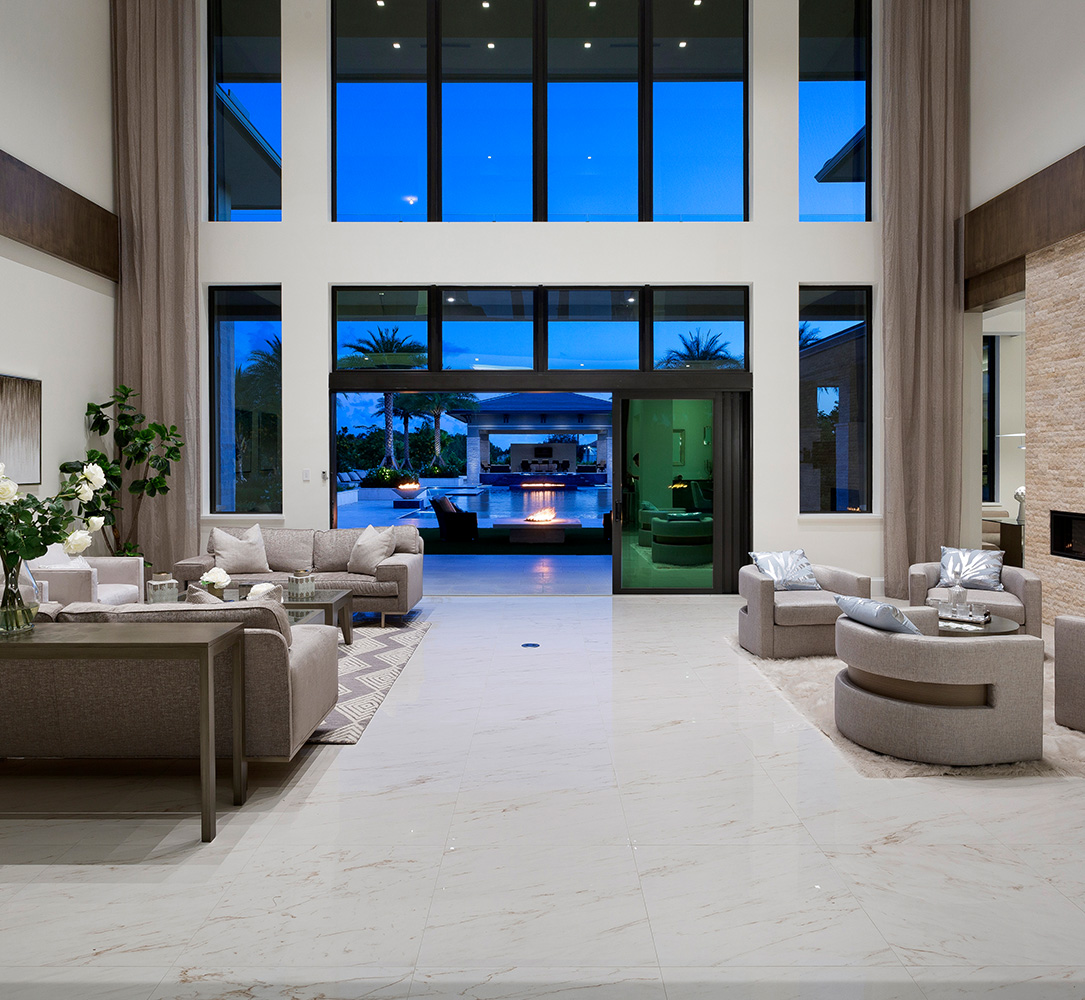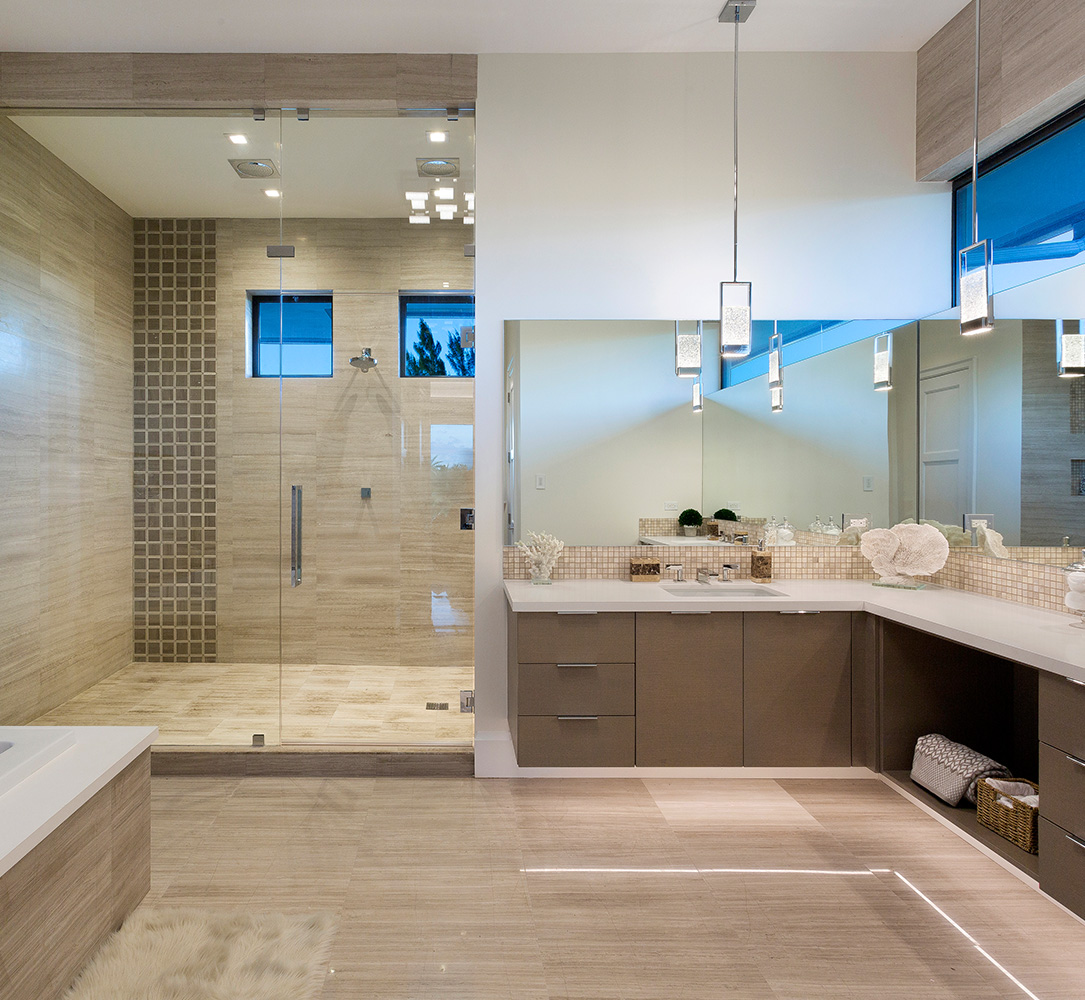Space
Planning
Locations we service:
- Fort Lauderdale
- South Florida
- Boca Raton
- Weston
- Davie
- Southwest Ranches
- Lighthouse Point
- Parkland
- Hilton Head Island
There are many elements of a room that need to be considered for interior design to be successful, but it all begins with space planning. Space planning is at the core of every interior design. As you may have already noticed, your Fort Lauderdale, Weston and Southwest Ranches home or business has a finite amount of space. And if Weiss Design Group Inc.’s team of interior designers is going to maximize the home or business’s interior esthetic value, we are going to need to devise a consistent plan on how to use the space.
When you choose Weiss Design Group Inc. as your residential or commercial interior designer, know that our space planning services are among the best in the Fort Lauderdale, Weston and Southwest Ranches area. The key to exceptional space planning services is experience. Inexperienced interior designers often overlook the importance of understanding the limitations of any given commercial or residential space, preferring to dazzle clients with color swatches, finishes and promises they can’t keep. We’re not in the business of letting our clients down, we’re in the business of creating beautiful, new spaces, which is why we depend on our precise space planning services to deliver impeccable interior designs.
To speak with a member of Weiss Design Group Inc. about our space planning services, call (954) 383-3740 today.
Residential Space Planning
How do you feel when you’re in your Fort Lauderdale, Weston and Southwest Ranches home? Do you feel short on space? Is it lacking a natural sense of flow? Do you feel claustrophobic? If you answered yes to any of these questions, then it’s safe to assume that you are overdue for a consultation with Weiss Design Group Inc. There is nothing worse than feeling like you can’t breathe in your own home, which is why we will be happy to help reconfigure your home with our expert space planning services.
When you call (954) 383-3740 to schedule your consultation with one of our trusted interior designers, we will spend in the space or spaces in question discussing your wants, needs, styles, colors and desired feelings from the space. Once we have an idea of what you hope to accomplish with the redesign, we can move forward with creating a plan that makes a better use of your space.
Commercial Space Planning
When planning a residential space, the goal is almost always how we can use the space available to create a comfortable atmosphere. With commercial space planning, it can be a little bit trickier. Depending on the client’s goals, we will have to devise a plan for the workspace that is comfortable and inviting but doesn’t interfere with employee productivity. By making sure that we have every detail in place before we proceed with any interior design changes allows us to make sure that your workplace looks and functions as desired.
If you are ready for a new, more beautiful place of work in the Fort Lauderdale, Weston and Southwest Ranches area, get in touch with Weiss Design Group Inc. today.
Planning Your Room Around Its Purpose
Every room in your building, be it a living room in your home or a waiting room in your business, has a specific function and sends a certain message about you and your personality. At Weiss Design Group Inc., we work to bring out the function of the space, ensuring that every component comes together to form a room that does the job it’s meant to—whether that job is relaxation or generating sales in a business.
Our personalized approach to layout design makes us a powerful resource for any job. Our keen sense of design is not limited to any one application—instead, we take the time to consult with our clients to determine the primary function of the space we are creating. Once we have all the information we need, we will use this to guide us through designing the ideal floor plan.
Creating a Functional Room Layout
We aim to optimize every room that we design. Creating a space that flows and doesn’t get in the way of movement requires a lot of knowledge and consideration. It can be easy to overlook qualities that might make your property difficult to navigate, but our certified room planners can eliminate the possibility of this happening.
It may be difficult to tell sometimes what the function of a room should be. Still, we can assure you that no matter what room you’re looking to redesign, every living room, kitchen, dining room, bedroom, and commercial space can be optimized for its specific purpose. Every space must perform its role in your building while also looking and feeling the way you want. Fortunately, we have the expertise to blend these priorities so that you don’t have to choose between form and function.
Contact us to discuss any spaces in your home or business where the design isn’t suitable, and we can help make them beautiful and functional!
You Have the Final Say in Your Space Planning
Every space planning project starts with our clients first. You likely have your own ideas for how you want your space to work, look, and feel, and we’re here to help you reach those goals. Weiss Design Group Inc. never gets in the way of your vision. Instead, we work with you to achieve your desired results.
Although you are hiring us to bring our professional expertise to your design project, creating something that pleases your senses is the ultimate goal of our work. We will always present our designs to you for input and tweaking so that nothing sticks out when the job is done. You never have to worry about us being heavy-handed with our ideas, so put your trust in our respectful designers.
Space Planners with a History of Excellence
Weiss Design Group Inc. has been in the space planning business for many years, serving our communities so that local home and business owners can enjoy well-planned, functional, and beautiful interiors. No matter what type of building you’re looking to modify, we have the experience and connections to implement a layout with the furnishings and materials you’re looking for.
Our consistent track record of client satisfaction makes us an easy choice for your next design project. We make sure that every one of our clients benefits from the full extent of our abilities, so you can always expect the high-quality results that helped us get to where we are today.
Considering Your Lighting Design
Just as important as the layout of your room is the way it is lit. Do you have a natural light source to utilize? Do you want to create a lighting layout that creates a particular mood? Our space planners can help you achieve this and more. If you want to make sure the lighting in your room always complements it, then you can’t go wrong with our services.
Promote Accessibility with Your Room Design
If you are hoping to expand the usability of your room and make sure that it accommodates any special requirements of your occupants, then we are the team for the job. We are experts at creating accessible spaces that do not inhibit movement or functionality, and we encourage you to contact us if you would like more details.
Advanced Space Planning Software
One of the most significant issues in the past with space planning was being able to help our clients visualize the proposed space before we could execute it. This meant all expectations were purely imaginary and could lead to misunderstandings. We’ve overcome this hurdle with modern technology that allows us to showcase our ideas directly to the client.
At Weiss Design Group Inc., we’re proud to use cutting-edge digital software that can help us plan a space and show you how it will look before we move a single piece of furniture. We get to reorganize, modify, and reimagine your spaces digitally before making any changes to your interior. Using our modern digital techniques, we’ve been able to guarantee client satisfaction as every decision and change is expected and visualized beforehand.
Another benefit of hiring our professional designers is our access to space planning programs. We can help you visualize different layout options without the hassle of actually reorganizing your space, which streamlines the entire process.
SPACE PLANNING FOR YOUR BUDGET
While many people in our area feel that space planning services lie far outside their budget, Weiss Design Group Inc. assures you that we can find solutions for any financial situation. Our clients are consistently surprised by how we can implement changes at affordable rates, helping optimize spaces without breaking the bank.
We're the interior design team to partner with if you’re looking for the best way to get the most out of your home or business without excess financial strain. Reach out to us at (954) 383-3740 and let us know what you’re looking for! We’ll be happy to book a consultation with you to find the most effective ways we can help you without going over your budget. We’ll even provide a no-obligation quote to ensure you get a complete understanding of the costs for a space planning project.
Schedule Your Design Consultation Today
We treat every design project as an opportunity to showcase our talents and create a happy customer. Through our hard work and dedication, we hope to spread positive word of mouth for our business and further establish ourselves as the area’s leading space planning company. Call (954) 383-3740 to get started.


